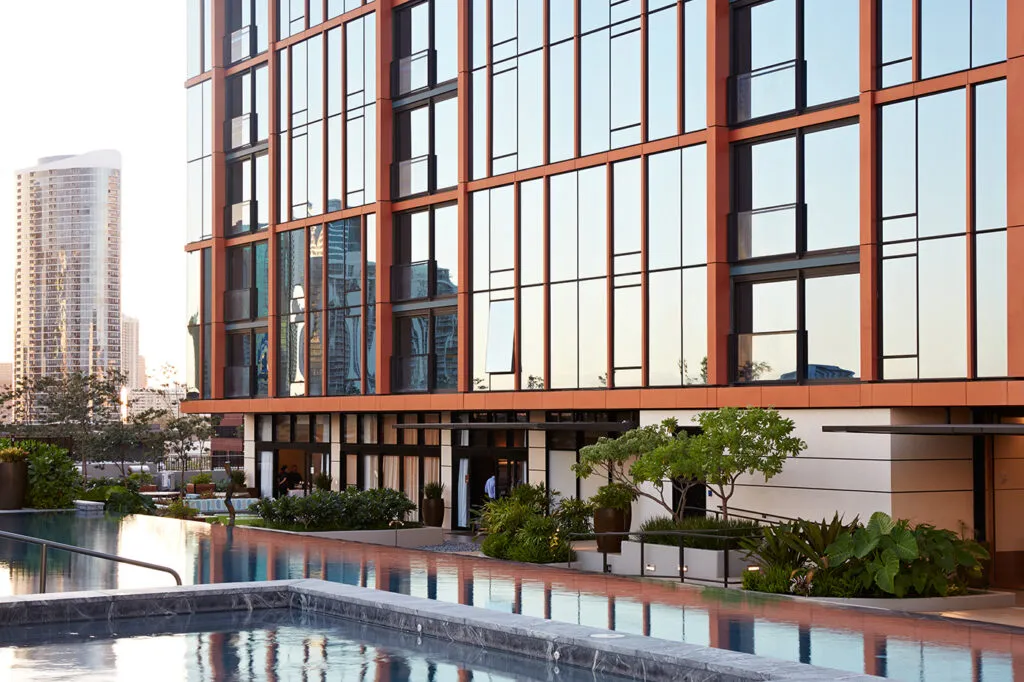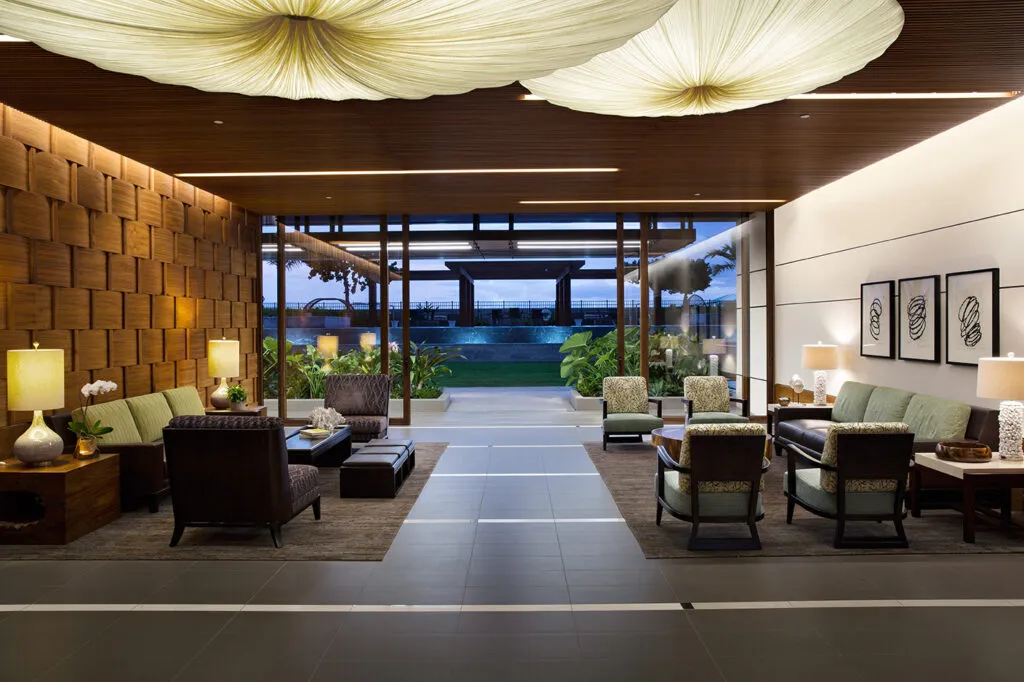This luxury LEED-certified tower is divided into two towers (Diamond Head and Ewa), giving nearly all of the unit’s ocean views. Located on top of Ala Moana Shopping Center, the largest open-air shopping mall in the United States, at 1555 Kapiolani Boulevard. It is built on top of the mall’s five-level parking garage next to the Nordstrom wing. The towers also offer residents more protection by restricting access to the other wing to the Terrace stage, which also houses the amenities. return, and in-unit hot water recirculation, the building was designed to meet LEED certification.
Diamond Head and Ewa wing are the two wings of at One Ala Moana. Each wing has 2 elevators and it is only possible to access the other wing from the Terrace level (where the amenities are located) – great design to maximize privacy. Each wing has seven units, with 14 units per floor. 1BR units have only mountain views, 2BR units have mostly ocean views, and 3BR units have both ocean and mountain views. The luxurious finishes are comparable to Anaha, Waiea, and Park Lane.
The main ground level lobby is located off of Kapiolani Boulevard and can also be reached via Kona Lane, with resident parking on floors 4 and 5 of the parking garage.
The building has a two-lobby design that starts on the fourth floor parking level and allows for more personal corridors with no more than seven residences per floor.
The fitness deck, which includes an infinity pool, a kiddie pool, a hot tub, a party room with kitchen, guest rooms, a theatre, bbq grills, cabanas, a secured dog park, a kids area, a multimedia room, a library, a putting green, a gym, sauna, a yoga/Pilates studio, a spa room, and more, is located on the 6th floor.
In high-traffic areas including the entrance, living room, and kitchen, use engineered hardwood flooring. Both units, of course, have room for full-size washers and dryers. There will also be zoned central air conditioning, high-speed internet, and sprinkler fire safety in each unit.
Sub-zero, Wolf, and Miele appliances, including gas cooktops, are included in the kitchens. Studio Becker cabinetry, Kohler plumbing fixtures, and quartz countertops are used in both the kitchen and the bathroom.
Units 00-10 have ocean views on the majority of floors (8-19), while units 11-15 have cooler, mountain-only views.
Parking is available on the fourth and fifth floors. The 5th floor parking is preferred because of the direct access from the residential elevators. Access to the 4th floor parking stalls require the use of 2 different elevators.
Access Ala Moana Shopping Center directly from elevators (elevators have a button labeled AMC – Ala Moana Center).
The amenity deck is incredible – high level of sophistication throughout. Example: 1 of the BBQ cabanas has a good sized lawn adjacent to it and it makes you feel like you are in luxury single-family home in a quiet residential neighborhood.
Lobbies, elevators, parking garage, and entertainment deck are all secured.
The building is pet-friendly, with a limit of two pets per unit and no pets weighing more than 60 pounds.
Access Ala Moana Shopping Center directly from elevators (elevators have a button labeled AMC – Ala Moana Center).
The location is unusual in that it is adjacent to the Ala Moana Shopping Center’s Nordstrom wing, with Ala Moana Beach Park just across Ala Moana Blvd.
The MacNaughton and Kobayashi Groups, the same developers of the coveted Hokua and Capitol Place towers in Honolulu, designed One Ala Moana in late 2014.
 Interested in this project?
Interested in this project?

Photos courtesy of One Ala Moana.